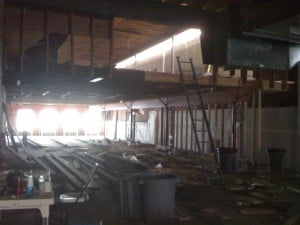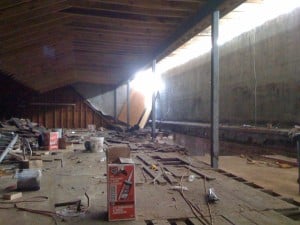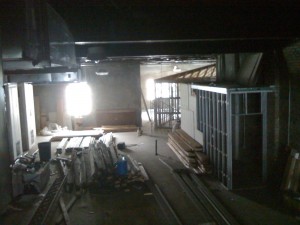A few photos of the mezzanine area, as of this afternoon. The team has finished the new, extended roof that opens up to the glass wall and you now get a better sense of how the “2nd” floor will look from the main hall (and vice versa).

Looking up at the mezzanine.

The future mezzanine floor that will open up to a glass wall on the right (the far wall is the side of Quiksilver). There's a temp ceiling above the outdoor deck for the time being to keep the rain out.

Looking down from the mezzanine to the main floor.




Sun, Jun 7, 2009
Construction